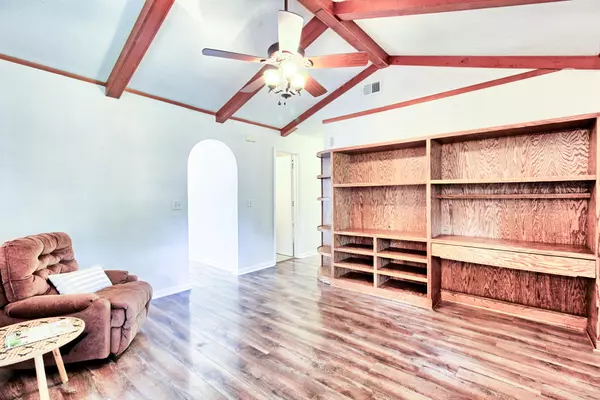Bought with Engel & Volkers Charleston
$273,500
$264,500
3.4%For more information regarding the value of a property, please contact us for a free consultation.
106 Mepkin Dr Summerville, SC 29486
3 Beds
2 Baths
1,263 SqFt
Key Details
Sold Price $273,500
Property Type Single Family Home
Listing Status Sold
Purchase Type For Sale
Square Footage 1,263 sqft
Price per Sqft $216
Subdivision Okatee
MLS Listing ID 24015191
Sold Date 07/15/24
Bedrooms 3
Full Baths 2
Year Built 1977
Lot Size 7,840 Sqft
Acres 0.18
Property Description
Welcome to this inviting brick home nestled in the serene neighborhood of Okatee. This charming property features a cozy front porch that invites you into a warm and welcoming front room, perfect as a den or sitting area.As you step further inside, the spacious living room greets you with its vaulted ceiling, creating an open and airy ambiance. The living room flows seamlessly into the kitchen, which features a windowed wall allowing in natural light. The kitchen is equipped with all the appliances you need, including a refrigerator, stove, and dishwasher, all complemented by wood cabinets. Conveniently located off the kitchen is a laundry room, with a washer and dryer included. Off the living room is a large screened porch where you can relax and enjoy your spacious fenced backyard.Adding to the appeal, this home includes a one-car garage for convenience and additional storage space. Best of all, this home is move-in ready, with no HOA fees to worry about. As an added bonus, the seller has included a home warranty for the new homeowner.
Don't miss the opportunity to call this cozy Okatee home your own! Schedule a viewing today to experience the charm and comfort this property has to offer.
Location
State SC
County Berkeley
Area 73 - G. Cr./M. Cor. Hwy 17A-Oakley-Hwy 52
Rooms
Primary Bedroom Level Lower
Master Bedroom Lower Ceiling Fan(s)
Interior
Interior Features Ceiling - Cathedral/Vaulted, Eat-in Kitchen, Formal Living, Entrance Foyer, Living/Dining Combo, Utility
Heating Electric
Cooling Central Air
Flooring Ceramic Tile, Vinyl
Laundry Laundry Room
Exterior
Garage Spaces 1.0
Fence Fence - Wooden Enclosed
Roof Type Asphalt
Porch Front Porch, Screened
Total Parking Spaces 1
Building
Lot Description 0 - .5 Acre
Story 1
Foundation Slab
Sewer Public Sewer
Architectural Style Ranch
Level or Stories One
New Construction No
Schools
Elementary Schools Devon Forest
Middle Schools Westview
High Schools Stratford
Others
Financing Cash,Conventional,FHA,USDA Loan,VA Loan
Read Less
Want to know what your home might be worth? Contact us for a FREE valuation!

Our team is ready to help you sell your home for the highest possible price ASAP






